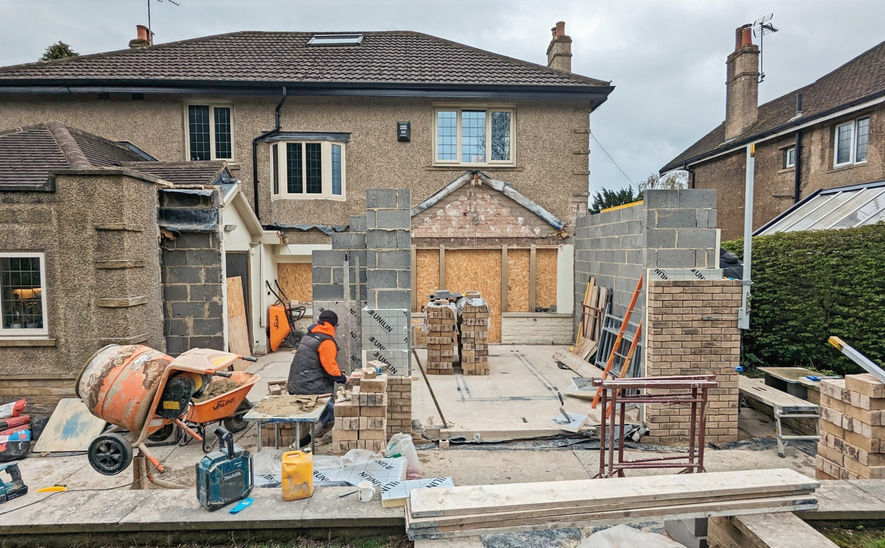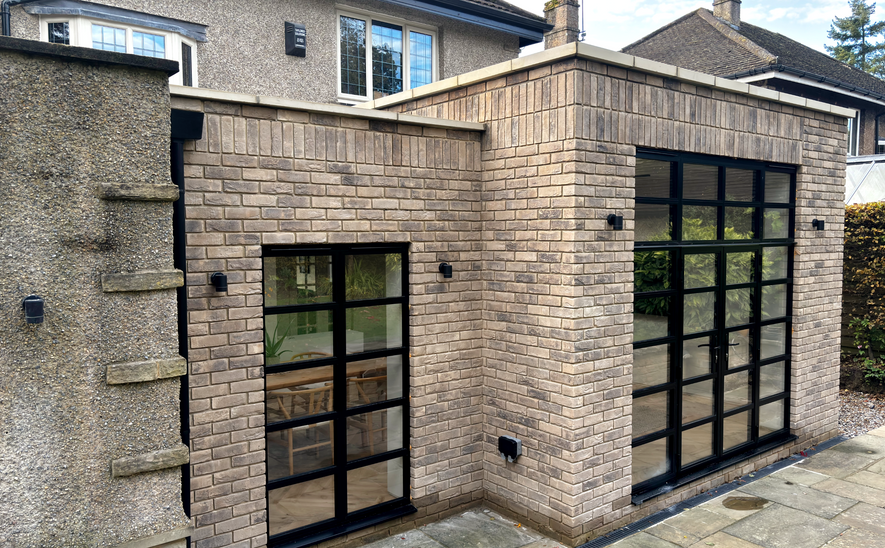NORTH YORKSHIRE, UK
PARK EDGE
2023
The existing orangery on the property faced issues of overheating in summer and extreme cold in winter, alongside inefficient heating and signs of water damage. The proposed solution involves replacing the current structure with new fabric with improved thermal performance.
The proposed design retains the existing footprint and introduces a centrally placed kitchen island and a more functional living space. Awkward spaces are re-configured, creating a pantry area, while the former office room is transformed into a boot room/cloakroom near the rear entrance. The dining/living area can be opened up as a study and play area, serving as a versatile space for work or children's activities.
The replacement extension distinguishes itself from the main house in terms of materials and appearance, while still harmonising with the existing architecture. Weathered brick walls matching the existing masonry are proposed, with large openings and painted metal-framed glazing to maximise natural light. The design maintains a connection to the garden and features a chimney element that complements the existing roofline. The new structure offers enhanced functionality and insulation, incorporating underfloor heating, new windows, and a wood-burning stove. Overall, the design ensures a seamless integration of the orangery replacement while improving its thermal performance and aesthetic appeal.







